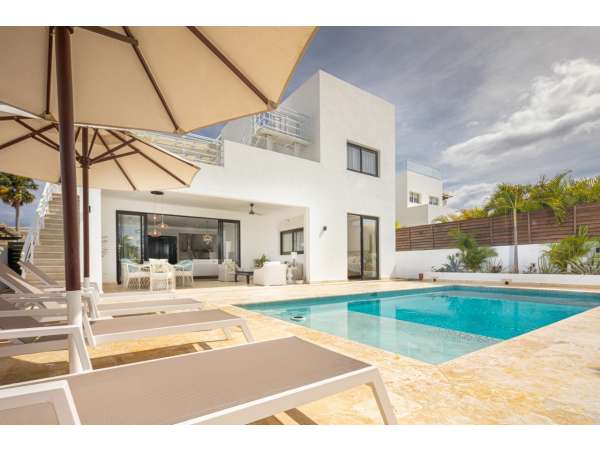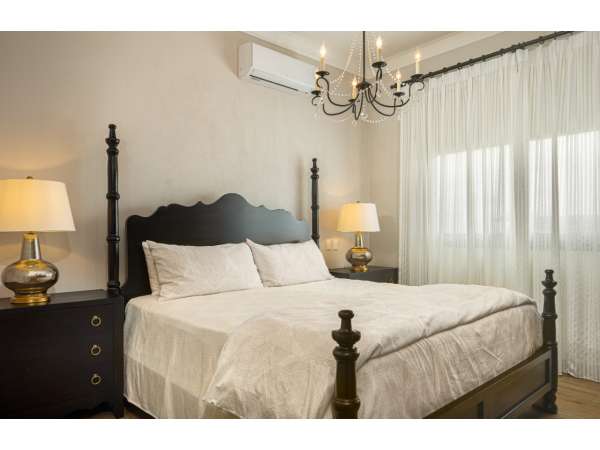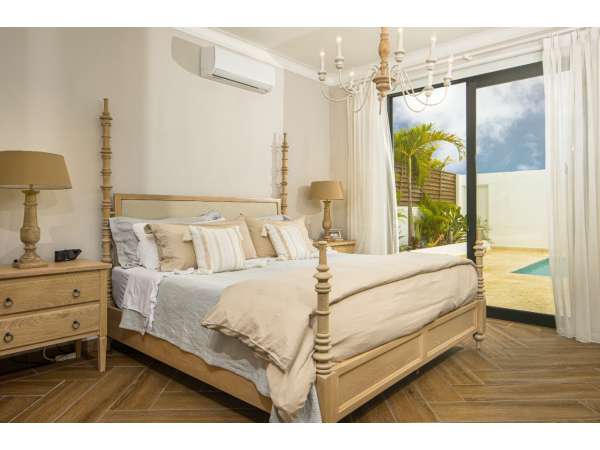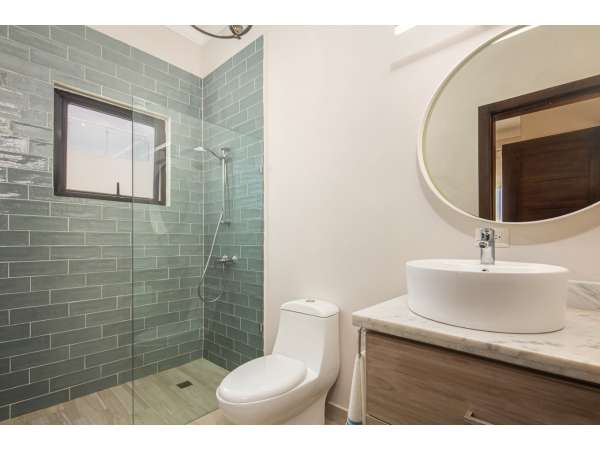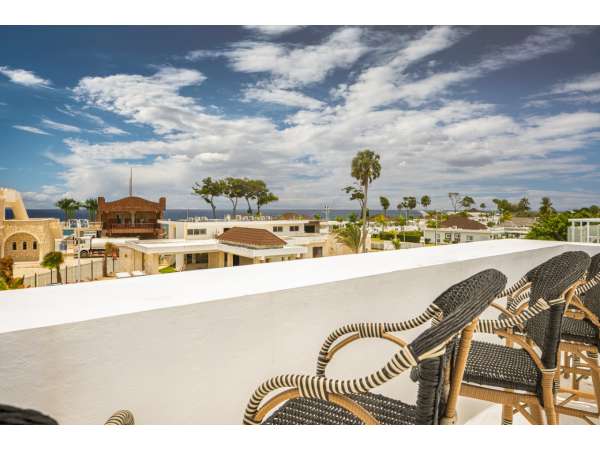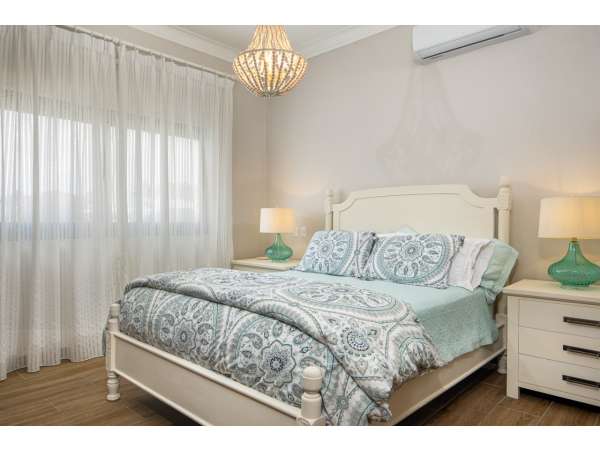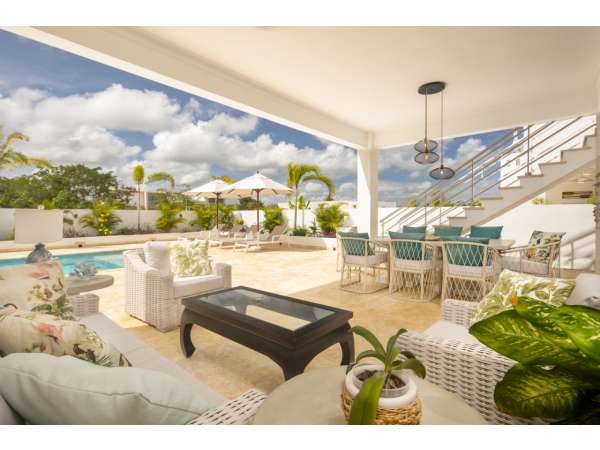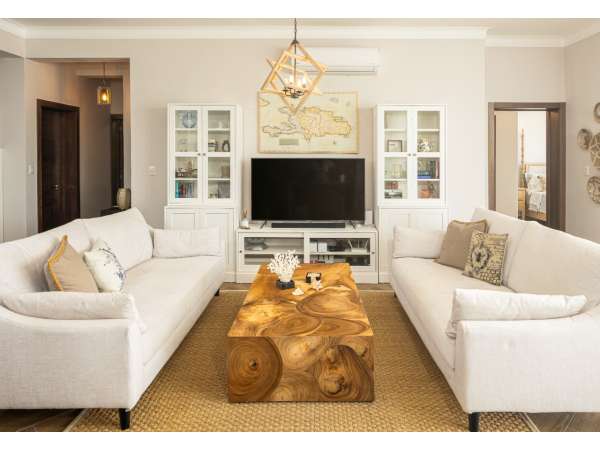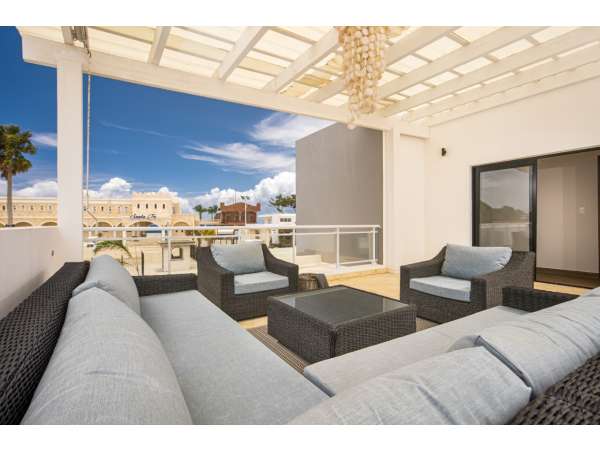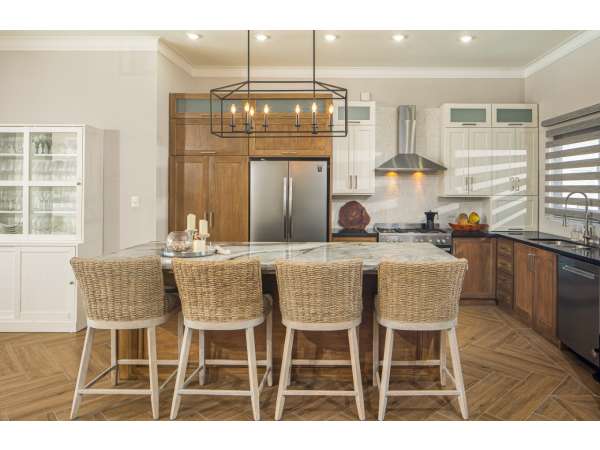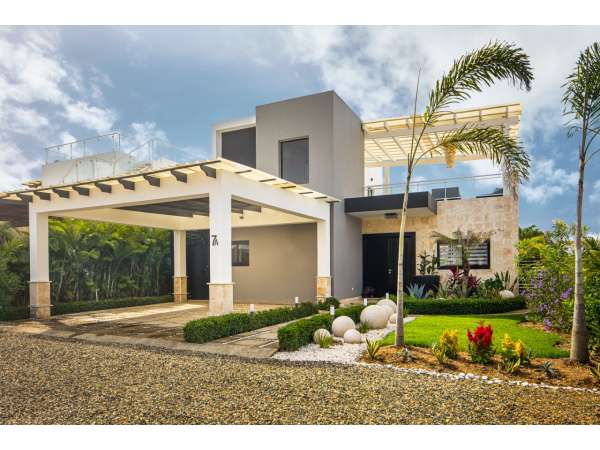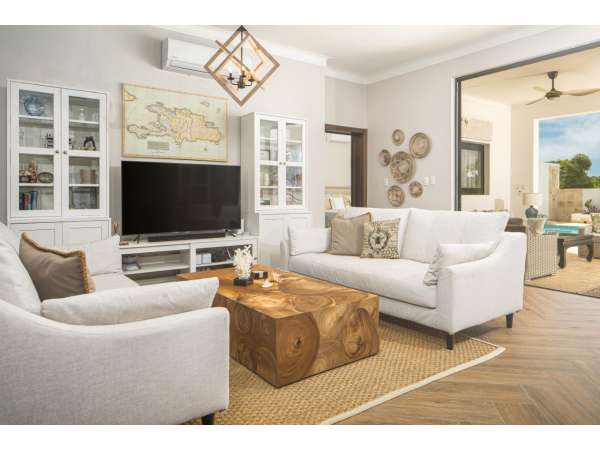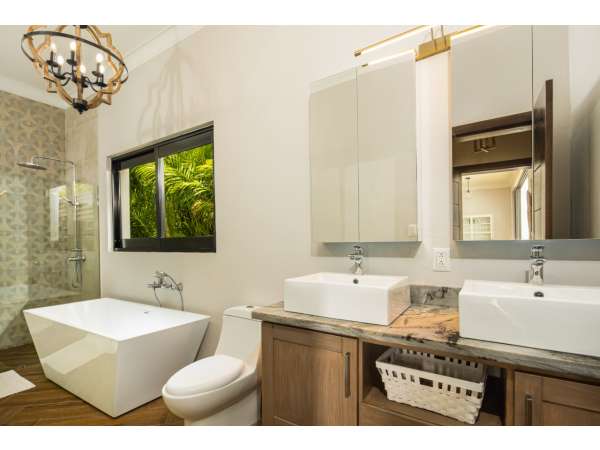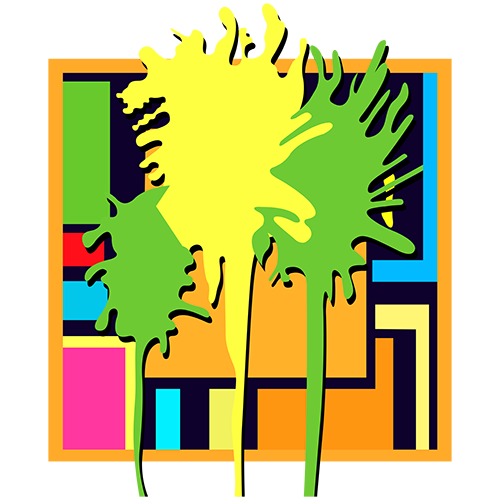Villa/House
Property Description
This new villa has panoramic views of the stunning Atlantic Ocean to the North and the magnificent mountains to the South and is a one-of-a-kind! With all the 5-star amenities of the exclusive resort on which it resides, you will enjoy, spa, gym, Olympic pool, VIP lounge, an award-winning restaurant onsite, tennis and more.
Located just 10 minutes from the International Airport of Puerto Plata and 3 minutes from supermarkets, pharmacies, hospital and the center of the city of Sosúa. Definitely a place with a privileged location.
FEATURES DETAILS
- Double carport
- Storage shed for bicycles, scooter etc)
- Black finish on windows/sliding doors
- Low maintenance exterior with built in gardens in pool area
- 4 exterior taps (2 front/2 back)
- Outdoor shower in pool area
- Sundeck in pool
- Exterior stair to 2nd level roof terrace; 1/2 with pergola roof
- 10 foot ceilings each main level and second level
- Open concept kitchen/living room
- Master suite on main floor with large walk-in custom closet; ensuite bath with shower and freestanding tub; double sink vanity with mirror cabinets above each sink. Walkout to pool deck from master
- Large laundry room with full size front load Samsung washer/dryer; laundry sink, storage cabinets
- Main floor linen (white) closet
- Powder room (2pc bath)
- Under stair storage
2nd Level
- Walkout to roof terrace with pergola
- Bedroom 2 with ensuite bath; custom closet interior
- Bedroom 3 with ensuite bath; custom closet interior
- Metal exterior stair to 3rd level rooftop (ocean view)
Upgrades
- 10 foot ceilings each level
- Carport
- Walkway
- Built in gardens in pool area
- 4 x 8 metre pool with sun deck
- Larger pool house
- Tiles on floors/bath
- Marble and granite counters
- Custom design
- Custom kitchen
- Plumbing fixtures
- Freestanding tub in ensuite bath
- Stair to 3rd level rooftop
- Glass rail on 3rd level
- Larger window/sliding doors in black finish
- Whole house water treatment system
- Reverse osmosis water system under kitchen sink with separate tap and to freezer for automatic ice maker
More Features
- Outdoor storage shed
- Custom gates each side of access to rear yard
- Custom kitchen design with pullouts in large pantry, corner cabinet pullout, small appliance garage
- Custom finish on cabinets
- Kitchen appliances (built in microwave, wine fridge, 36” range/hood fan, 36” French door refrigerator
- Imported light fixtures
- Custom furniture (interior/exterior)
- Custom closet interiors
- Dimmer switches in main rooms
- Timer on pool pump
- Blackout blinds/curtains in all bedrooms
NOT INCLUDED:
- All kitchen contents including water cooler
- All art and accessories
- All linens
- Hall table
Located just 10 minutes from the International Airport of Puerto Plata and 3 minutes from supermarkets, pharmacies, hospital and the center of the city of Sosúa. Definitely a place with a privileged location.
FEATURES DETAILS
- Double carport
- Storage shed for bicycles, scooter etc)
- Black finish on windows/sliding doors
- Low maintenance exterior with built in gardens in pool area
- 4 exterior taps (2 front/2 back)
- Outdoor shower in pool area
- Sundeck in pool
- Exterior stair to 2nd level roof terrace; 1/2 with pergola roof
- 10 foot ceilings each main level and second level
- Open concept kitchen/living room
- Master suite on main floor with large walk-in custom closet; ensuite bath with shower and freestanding tub; double sink vanity with mirror cabinets above each sink. Walkout to pool deck from master
- Large laundry room with full size front load Samsung washer/dryer; laundry sink, storage cabinets
- Main floor linen (white) closet
- Powder room (2pc bath)
- Under stair storage
2nd Level
- Walkout to roof terrace with pergola
- Bedroom 2 with ensuite bath; custom closet interior
- Bedroom 3 with ensuite bath; custom closet interior
- Metal exterior stair to 3rd level rooftop (ocean view)
Upgrades
- 10 foot ceilings each level
- Carport
- Walkway
- Built in gardens in pool area
- 4 x 8 metre pool with sun deck
- Larger pool house
- Tiles on floors/bath
- Marble and granite counters
- Custom design
- Custom kitchen
- Plumbing fixtures
- Freestanding tub in ensuite bath
- Stair to 3rd level rooftop
- Glass rail on 3rd level
- Larger window/sliding doors in black finish
- Whole house water treatment system
- Reverse osmosis water system under kitchen sink with separate tap and to freezer for automatic ice maker
More Features
- Outdoor storage shed
- Custom gates each side of access to rear yard
- Custom kitchen design with pullouts in large pantry, corner cabinet pullout, small appliance garage
- Custom finish on cabinets
- Kitchen appliances (built in microwave, wine fridge, 36” range/hood fan, 36” French door refrigerator
- Imported light fixtures
- Custom furniture (interior/exterior)
- Custom closet interiors
- Dimmer switches in main rooms
- Timer on pool pump
- Blackout blinds/curtains in all bedrooms
NOT INCLUDED:
- All kitchen contents including water cooler
- All art and accessories
- All linens
- Hall table
| Bedrooms: 3 | Bathrooms: 3 |
| Levels: 2 | Lot Size: 507 m2 |
| Build Size: 211 m2 | Gated Community: YES |
| Ocean View: YES | Mountain View: YES |
| Green View: YES | Furnished: YES |
| Pool: YES |
Request More Information
Information About Sosua
Source: Sosúa Wikipedia page
